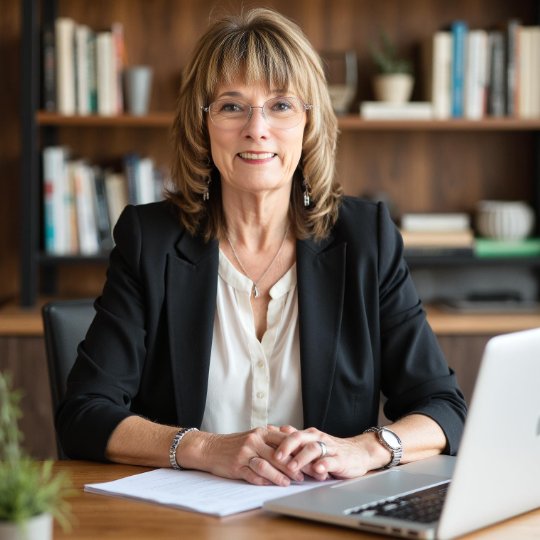Bought with Danielle Harlib • Sirrom Realty
For more information regarding the value of a property, please contact us for a free consultation.
10420 Mahoning AVE Weeki Wachee, FL 34614
Want to know what your home might be worth? Contact us for a FREE valuation!

Our team is ready to help you sell your home for the highest possible price ASAP
Key Details
Sold Price $550,000
Property Type Single Family Home
Sub Type Single Family Residence
Listing Status Sold
Purchase Type For Sale
Square Footage 4,289 sqft
Price per Sqft $128
Subdivision Royal Highlands
MLS Listing ID 800996
Sold Date 07/09/21
Style Contemporary,Multi-Level
Bedrooms 4
Full Baths 3
Half Baths 1
HOA Y/N No
Year Built 2020
Annual Tax Amount $566
Tax Year 2020
Lot Size 0.830 Acres
Acres 0.83
Property Sub-Type Single Family Residence
Property Description
2020 Freshly Built Craftsman Pool Home! Welcoming front porch w/ceiling fans. 2 of everything here! Designer finishes throughout this home on .83 acre lot. Custom build 4 bedroom+ home w/3.5 baths & 1 more plumbed. Front home is 3142 sf w/2 stories. Back home/apt is 1147 sf. Home is designed for multigenerational family, rental unit, or can be redesigned for 1 large unit. 2 kitchens, Lg Laundry Room & closet. Front area has 2 bed & 2 baths & full laundry. Great room w/gorgeous kitchen-slate look appliances, deep copper sink, potfiller, copper range hood, custom cabinet in fawn gray finish w/crown mold. Quartz counters & modern tile backsplash. Microwave undermount. Luxury Vinyl plank everywhere. Baths have beautiful tiled shower walls. Mudroom @ staircase & garage entry. Upstairs 2nd level w/1574 sf wide open space. 1 bathroom stubbed out in wall from garage. Apartment home showcases stunning kitchen w/ white cabinetry, high level granite, copper sink, black stainless app's all Luxury Vinyl plank flooring. Feels like a beach home. Full bath with sleigh clawfoot tub, large vanity & w/I shower. 2nd bedrm w/½ bath. Liv & dining areas. Covered Lanai with tongue & groove cement board ceilings, ceiling fans, lighting, & this spectacular pool all screened for enjoyment. Back of home has umbrella shade off kitchen. Dual control HVAC. 2 water heaters. 250 gal water tank, PGT windows, 400 amp svc. Very low utility bills w/concrete foam filled block walls & spray foam attic insulation.
Location
State FL
County Hernando
Area 27
Zoning Out of County
Interior
Interior Features Main Level Master, Open Floorplan, Solid Surface Counters, Sliding Glass Door(s)
Heating Central, Electric
Cooling Central Air
Flooring Carpet, Laminate, Vinyl
Fireplace No
Appliance Dishwasher, Microwave, Oven, Range, Refrigerator
Exterior
Exterior Feature Paved Driveway
Parking Features Attached, Driveway, Garage, Paved
Garage Spaces 2.0
Garage Description 2.0
Pool In Ground, Pool, Screen Enclosure
Water Access Desc Well
Roof Type Asphalt,Shingle
Total Parking Spaces 2
Building
Lot Description Irregular Lot
Foundation Block, Slab
Sewer Septic Tank
Water Well
Architectural Style Contemporary, Multi-Level
Others
Tax ID 00720376
Acceptable Financing Cash, Conventional, VA Loan
Listing Terms Cash, Conventional, VA Loan
Financing VA
Special Listing Condition Standard
Read Less
GET MORE INFORMATION


