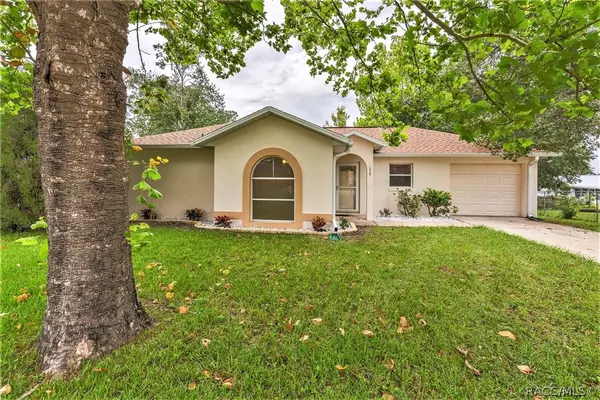Bought with Orlando Regional Member • Orlando Regional Realtor Association Member
For more information regarding the value of a property, please contact us for a free consultation.
3440 SW 150th Lane RD Ocala, FL 34473
Want to know what your home might be worth? Contact us for a FREE valuation!

Our team is ready to help you sell your home for the highest possible price ASAP
Key Details
Sold Price $99,000
Property Type Single Family Home
Sub Type Single Family Residence
Listing Status Sold
Purchase Type For Sale
Square Footage 1,017 sqft
Price per Sqft $97
Subdivision Marion Oaks
MLS Listing ID 793069
Sold Date 08/07/20
Style One Story
Bedrooms 2
Full Baths 1
HOA Y/N No
Year Built 1991
Annual Tax Amount $1,556
Tax Year 2019
Lot Size 7,405 Sqft
Acres 0.17
Property Sub-Type Single Family Residence
Property Description
MOVE-IN-READY! Well-maintained, 2 Bed, 1 Ba home with over 1000 SF of living space. Fresh Exterior Paint! Carpets just professionally cleaned! Open living/dining/kitchen area. The master has it's own separate sink as well as the sink that is in the master bath next to the tub/shower combo. Separate entrances to Jack-and-Jill bath. Inside laundry. Nice flat property in a good location! Would be great home for a first time home buyer, retiree or investment property.
Location
State FL
County Marion
Area 28
Zoning R1
Interior
Interior Features Laminate Counters, Main Level Master, Master Suite, Tub Shower
Heating Heat Pump
Cooling Central Air, Electric
Flooring Carpet, Vinyl
Fireplace No
Appliance Electric Oven, Refrigerator
Laundry Laundry - Living Area
Exterior
Exterior Feature Concrete Driveway, Room For Pool
Parking Features Attached, Concrete, Driveway, Garage
Garage Spaces 1.0
Garage Description 1.0
Pool None
Water Access Desc Public
Roof Type Asphalt,Shingle
Total Parking Spaces 1
Building
Lot Description Flat, Rectangular
Faces East
Entry Level One
Foundation Block
Sewer Public Sewer
Water Public
Architectural Style One Story
Level or Stories One
Schools
High Schools Dunnellon High
Others
Tax ID 8002005620
Acceptable Financing Cash, Conventional, FHA, USDA Loan, VA Loan
Listing Terms Cash, Conventional, FHA, USDA Loan, VA Loan
Financing Conventional
Special Listing Condition Standard
Read Less
GET MORE INFORMATION




