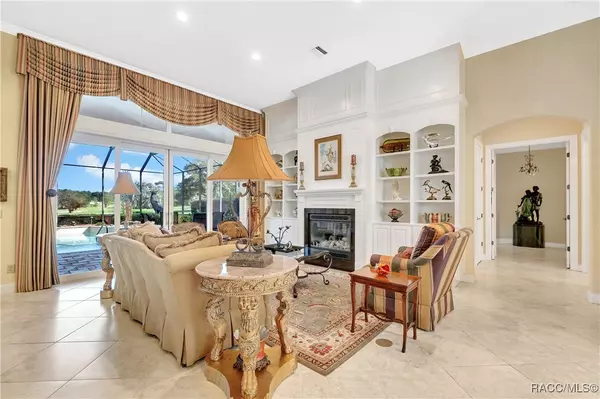Bought with GreaterTampa Member • Greater Tampa Association Member
For more information regarding the value of a property, please contact us for a free consultation.
2604 N Crosswater PATH Lecanto, FL 34461
Want to know what your home might be worth? Contact us for a FREE valuation!

Our team is ready to help you sell your home for the highest possible price ASAP
Key Details
Sold Price $860,000
Property Type Single Family Home
Sub Type Single Family Residence
Listing Status Sold
Purchase Type For Sale
Square Footage 3,469 sqft
Price per Sqft $247
Subdivision Black Diamond Ranch
MLS Listing ID 837865
Sold Date 11/27/24
Style Ranch,One Story
Bedrooms 3
Full Baths 4
HOA Fees $213/qua
HOA Y/N Yes
Year Built 2003
Annual Tax Amount $5,071
Tax Year 2024
Lot Size 0.440 Acres
Acres 0.44
Property Sub-Type Single Family Residence
Property Description
Wonderful Three Bedroom, Four Bathroom Pool Home on a Golf Course Located in The Upscale Community of Black Diamond Ranch. If you are looking for a home that has it all look no further. This Beautiful Home features a fabulous golf course view, salt pool with a spa, pavers on pool lanai, nice landscaping with landscape lighting, brand new gas pool heater, large kitchen for the chef including a gas cooktop for those who love to cook with gas, upscale kitchen and bathroom cabinets, each bedroom has its own bathroom, full bathroom for guests use just off the pool lanai, built in desk and cabinets in office, plantation shutters on a lot of the windows, gas fireplace and built in cabinets in the living room, built in cabinets in the large family room, eight foot doors, crown molding, stunning master bedroom with a lighted tray ceiling, truly remarkable walk in closets in master bedroom suite, built in ironing board, whirlpool tub in master bath, separate vanities in master bath, large walk in shower in the master bathroom, 400 amp electrical service, golf cart garage, two separate HVAC systems, the lots on both sides of the home are vacant at this time, and much more. Come take a look at this home that was built for luxury living. Sorry the Gorilla and the Giraffe statues outside are not included in the sale.
Location
State FL
County Citrus
Area 14
Zoning PDR
Interior
Interior Features Attic, Breakfast Bar, Bathtub, Tray Ceiling(s), Cathedral Ceiling(s), Dual Sinks, Eat-in Kitchen, Fireplace, High Ceilings, Jetted Tub, Main Level Primary, Primary Suite, Open Floorplan, Pantry, Pull Down Attic Stairs, Split Bedrooms, Solid Surface Counters, Separate Shower, Tub Shower, Vaulted Ceiling(s), Walk-In Closet(s)
Heating Central, Electric
Cooling Central Air
Flooring Carpet, Tile, Wood
Fireplaces Type Gas
Fireplace Yes
Appliance Built-In Oven, Cooktop, Down Draft, Dryer, Dishwasher, Gas Cooktop, Disposal, Microwave, Oven, Refrigerator, Water Heater, Warming Drawer, Washer
Laundry Laundry - Living Area, Laundry Tub
Exterior
Exterior Feature Sprinkler/Irrigation, Landscaping, Concrete Driveway
Parking Features Attached, Concrete, Driveway, Garage, Garage Door Opener
Garage Spaces 2.0
Garage Description 2.0
Pool Concrete, Gas Heat, Heated, In Ground, Pool, Waterfall
Community Features Clubhouse, Golf, Putting Green, Restaurant, Shopping, Street Lights, Tennis Court(s), Gated
Utilities Available High Speed Internet Available, Underground Utilities
Water Access Desc Public
Roof Type Slate
Total Parking Spaces 2
Building
Lot Description Flat, On Golf Course
Entry Level One
Foundation Block, Slab
Sewer Public Sewer
Water Public
Architectural Style Ranch, One Story
Level or Stories One
New Construction No
Schools
Elementary Schools Central Ridge Elementary
Middle Schools Citrus Springs Middle
High Schools Lecanto High
Others
HOA Name Black Diamond POA
HOA Fee Include Road Maintenance,Street Lights,Security
Tax ID 3147472
Security Features Gated Community,Smoke Detector(s),Security Service
Acceptable Financing Cash, Conventional, FHA, VA Loan
Listing Terms Cash, Conventional, FHA, VA Loan
Financing VA
Special Listing Condition Standard, Listed As-Is
Read Less
GET MORE INFORMATION




