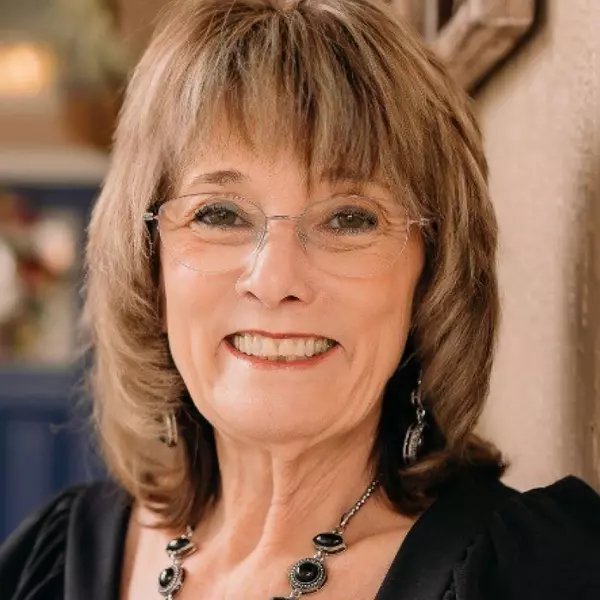Bought with Gabriel Cairone • Next Generation Realty of Mari
For more information regarding the value of a property, please contact us for a free consultation.
934 W Maximilian PL Citrus Springs, FL 34434
Want to know what your home might be worth? Contact us for a FREE valuation!

Our team is ready to help you sell your home for the highest possible price ASAP
Key Details
Sold Price $465,000
Property Type Single Family Home
Sub Type Single Family Residence
Listing Status Sold
Purchase Type For Sale
Square Footage 2,244 sqft
Price per Sqft $207
Subdivision Citrus Springs
MLS Listing ID 843862
Sold Date 06/13/25
Style Ranch,One Story
Bedrooms 3
Full Baths 2
Half Baths 1
HOA Y/N No
Year Built 2002
Annual Tax Amount $3,408
Tax Year 2024
Lot Size 1.070 Acres
Acres 1.07
Property Sub-Type Single Family Residence
Property Description
This is a house has all the upgrades on the land you want! A TWO CAR GARAGE WITH AIR CONDITIONING (including refrigerator, perfect for a home office, man cave or play room) AND AN ADDITIONAL SEPARATE 3 CAR/BOAT GARAGE WITH ELECTRIC (30X40 with ceilings 17'2 ft high)! Plus 22X36 OPEN POLE BARN! All on .84 acres with additional wooded lot for privacy .23 acres for a grand total of 1.07 acres! NEW ROOF ON MAIN HOUSE COMING WITH CONTRACT! Gorgeous home with timeless features such as real wood floors, tile and carpet, modern stone decorated gas fireplace, beautiful light fixtures, decorative tile and high ceilings throughout home! If you want more, more, more schedule your showing today!
Location
State FL
County Citrus
Area 13
Zoning RUR
Interior
Interior Features Breakfast Bar, Bathtub, Tray Ceiling(s), Eat-in Kitchen, Fireplace, Garden Tub/Roman Tub, Main Level Primary, Primary Suite, Stone Counters, Split Bedrooms, Separate Shower, Tub Shower, Walk-In Closet(s), First Floor Entry, Sliding Glass Door(s)
Heating Heat Pump
Cooling Central Air, Electric
Flooring Carpet, Tile, Wood
Fireplaces Type Gas
Equipment Intercom
Fireplace Yes
Appliance Built-In Oven, Dryer, Dishwasher, Electric Cooktop, Disposal, Microwave, Refrigerator, Water Heater, Washer
Laundry Laundry - Living Area, Laundry Tub
Exterior
Exterior Feature Sprinkler/Irrigation, Landscaping, Concrete Driveway
Parking Features Attached, Concrete, Detached Carport, Driveway, Detached, Garage, Garage Door Opener
Garage Spaces 5.0
Garage Description 5.0
Pool None
Utilities Available High Speed Internet Available
Water Access Desc Public
Roof Type Asphalt,Shingle
Total Parking Spaces 6
Building
Lot Description Acreage, Corner Lot, Multiple lots, Trees, Wooded
Entry Level One
Foundation Block
Sewer Public Sewer
Water Public
Architectural Style Ranch, One Story
Level or Stories One
Additional Building Garage(s), Pole Barn
New Construction No
Schools
Elementary Schools Central Ridge Elementary
Middle Schools Citrus Springs Middle
High Schools Citrus High
Others
Tax ID 3472997
Security Features Security System
Acceptable Financing Cash, Conventional, FHA, VA Loan
Listing Terms Cash, Conventional, FHA, VA Loan
Financing Cash
Special Listing Condition Standard, Listed As-Is
Read Less



