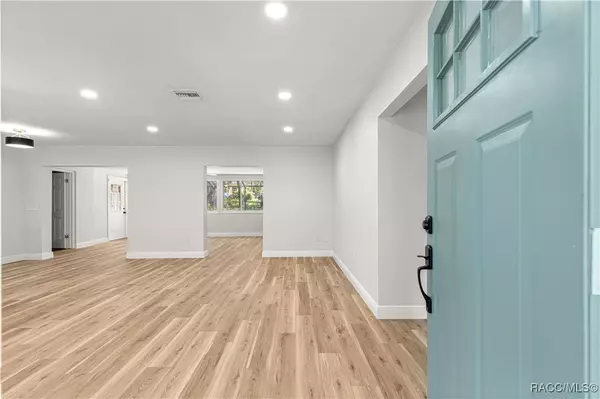Bought with Ocala Marion Member • Ocala Marion County Association Member
For more information regarding the value of a property, please contact us for a free consultation.
810 Eden DR Inverness, FL 34452
Want to know what your home might be worth? Contact us for a FREE valuation!

Our team is ready to help you sell your home for the highest possible price ASAP
Key Details
Sold Price $269,800
Property Type Single Family Home
Sub Type Single Family Residence
Listing Status Sold
Purchase Type For Sale
Square Footage 1,745 sqft
Price per Sqft $154
Subdivision Inverness Highlands South
MLS Listing ID 847166
Sold Date 10/28/25
Style One Story,Split Level
Bedrooms 3
Full Baths 2
HOA Y/N No
Year Built 1969
Annual Tax Amount $3,462
Tax Year 2024
Lot Size 9,583 Sqft
Acres 0.22
Property Sub-Type Single Family Residence
Property Description
Welcome to 810 Eden Drive — a fully renovated 3-bedroom, 2-bath POOL home in the heart of Inverness! Every detail has been updated, including a brand-new roof, AC, windows and sliders, and water heater—giving you peace of mind for years to come. Inside, you'll find a fresh, modern feel throughout, and outside, the spacious pool and patio create the perfect spot for relaxing evenings or entertaining friends. Located just minutes from shopping, dining, and the area's beautiful lakes, this home offers both comfort and convenience. This one has it all—schedule your showing today!
Location
State FL
County Citrus
Area 07
Zoning LD
Interior
Cooling Central Air
Flooring Luxury Vinyl Plank
Fireplace No
Appliance Dishwasher, Electric Oven, Electric Range, Microwave, Refrigerator
Exterior
Exterior Feature Concrete Driveway
Parking Features Concrete, Driveway
Pool In Ground, Pool
Water Access Desc Public
Roof Type Asphalt,Shingle
Building
Lot Description Wooded
Entry Level One,Multi/Split
Foundation Combination
Water Public
Architectural Style One Story, Split Level
Level or Stories One, Multi/Split
New Construction No
Schools
Elementary Schools Inverness Primary
Middle Schools Inverness Middle
High Schools Citrus High
Others
Senior Community No
Tax ID 1766231
Acceptable Financing Cash, Conventional, FHA, VA Loan
Listing Terms Cash, Conventional, FHA, VA Loan
Financing Conventional
Special Listing Condition Standard
Read Less
GET MORE INFORMATION




