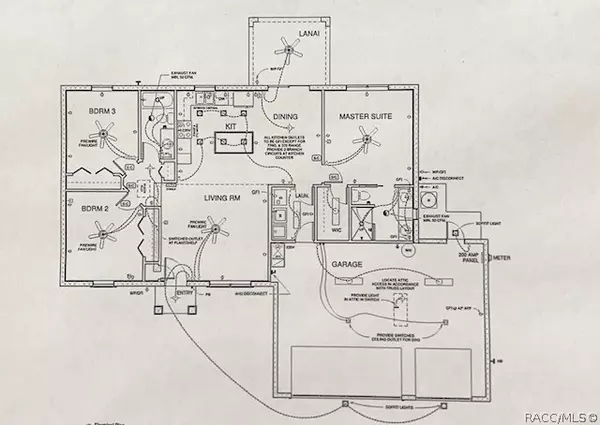Bought with Dustin Bradley • RE/MAX Realty One
For more information regarding the value of a property, please contact us for a free consultation.
2078 W Kenmore DR Citrus Springs, FL 34434
Want to know what your home might be worth? Contact us for a FREE valuation!

Our team is ready to help you sell your home for the highest possible price ASAP
Key Details
Sold Price $279,900
Property Type Single Family Home
Sub Type Single Family Residence
Listing Status Sold
Purchase Type For Sale
Square Footage 1,428 sqft
Price per Sqft $196
Subdivision Citrus Springs
MLS Listing ID 836045
Sold Date 11/06/25
Style Ranch
Bedrooms 3
Full Baths 2
HOA Y/N No
Year Built 2025
Annual Tax Amount $182
Tax Year 2024
Lot Size 9,583 Sqft
Acres 0.22
Property Sub-Type Single Family Residence
Property Description
Coming Soon ...New quality home built with pride of construction. In this home you will find 3 bedroom, 2 full baths with 3 car garage in Citrus Springs. Entering the home, you have vaulted ceilings, luxury vinyl flooring, ceiling fans, granite countertops, stainless steel appliances, and an open kitchen with an island. Master suite has walk in closet, ceiling fan, dual sinks, quartz counter tops, and tiled showers. This home features, split floor plan with indoor laundry, 3 car garage, sprinkler system, stack stone, and a covered rear lanai. So don't wait go take a look today. Other location of the Rose model 3 car garage under construction at 3129 W Hamlet Place completed in December 2024 and 7853 N Vivian Way completed in November 2024. Coming Soon the Rose model builder is offering a 5,000 toward buyer's construction loan, 3 car Garage at these locations 1585 W Kenmore Dr. and 2923 W Manitoba Pl. in Citrus Springs
Location
State FL
County Citrus
Area 13
Zoning PDR
Interior
Heating Central, Electric
Cooling Central Air
Flooring Carpet, Luxury Vinyl Plank, Tile
Fireplace No
Appliance Dishwasher, Electric Oven, Electric Range, Refrigerator
Laundry Laundry Tub
Exterior
Exterior Feature Concrete Driveway
Parking Features Attached, Concrete, Driveway, Garage
Garage Spaces 3.0
Garage Description 3.0
Pool None
Water Access Desc Public
Roof Type Asphalt,Shingle
Total Parking Spaces 3
Building
Lot Description Rectangular
Entry Level One
Foundation Block, Slab
Sewer Septic Tank
Water Public
Architectural Style Ranch
Level or Stories One
New Construction Yes
Schools
Elementary Schools Citrus Springs Elementary
Middle Schools Citrus Springs Middle
High Schools Lecanto High
Others
Tax ID 1385342
Acceptable Financing Cash, Conventional, FHA, VA Loan
Listing Terms Cash, Conventional, FHA, VA Loan
Financing Conventional
Special Listing Condition Standard
Read Less
GET MORE INFORMATION



