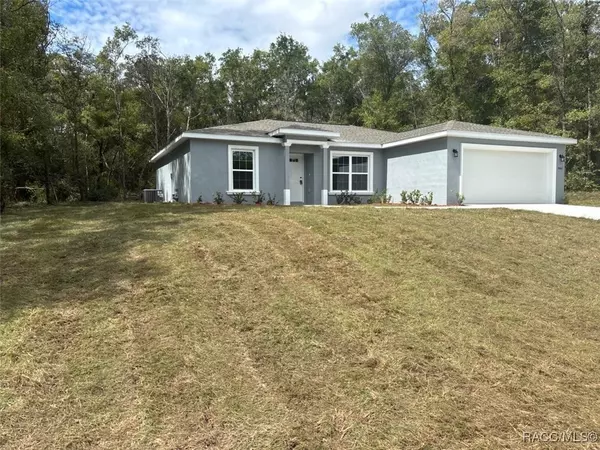Bought with Dayna Grantham • Alexander Real Estate, Inc.
For more information regarding the value of a property, please contact us for a free consultation.
10662 N Adler DR Citrus Springs, FL 34434
Want to know what your home might be worth? Contact us for a FREE valuation!

Our team is ready to help you sell your home for the highest possible price ASAP
Key Details
Sold Price $232,000
Property Type Single Family Home
Sub Type Single Family Residence
Listing Status Sold
Purchase Type For Sale
Square Footage 1,405 sqft
Price per Sqft $165
Subdivision Citrus Springs
MLS Listing ID 848648
Sold Date 11/07/25
Style Detached,One Story
Bedrooms 3
Full Baths 2
Construction Status New Construction
HOA Y/N No
Year Built 2025
Annual Tax Amount $132
Tax Year 2024
Lot Size 10,018 Sqft
Acres 0.23
Property Sub-Type Single Family Residence
Property Description
NEW CONSTRUCTION. MOVE-IN READY! This Key West Model offers 3 bedrooms, 2 bathrooms, and 1,405 square feet of comfortable living space. The master suite is the largest this builder offers, creating a private retreat with upgraded marble-look tile and a spacious layout. The kitchen is designed for both style and function, with stainless steel appliances, custom white shaker cabinets with soft-close drawers, granite countertops, and a pantry. The vaulted ceiling in the living room adds a sense of openness, while luxury vinyl plank flooring flows seamlessly throughout the home. Built with concrete block construction, a 30-year architectural shingle roof, energy-efficient double-pane windows, and a 10-year structural warranty, this home is built to last. The main bathroom includes a tub and shower combo, and the laundry room features an upgraded cabinet package for convenience. Outside, enjoy a covered patio, an attached 2-car garage with opener and remotes, and the peace of mind of being in flood zone X, which is high and dry and does not require flood insurance. With no HOA fees, this property offers both freedom and practicality.
Location
State FL
County Citrus
Area 13
Zoning PDR
Interior
Interior Features Dual Sinks, Eat-in Kitchen, High Ceilings, Primary Suite, Open Floorplan, Pantry, Stone Counters, Split Bedrooms, Shower Only, Separate Shower, Vaulted Ceiling(s), Walk-In Closet(s), Sliding Glass Door(s)
Heating Central, Electric
Cooling Central Air, Electric
Flooring Luxury Vinyl Plank
Fireplace No
Appliance Dishwasher, Microwave, Oven, Range, Refrigerator, Water Heater
Laundry Laundry - Living Area
Exterior
Exterior Feature Concrete Driveway
Parking Features Attached, Concrete, Driveway, Garage, Garage Door Opener
Garage Spaces 2.0
Garage Description 2.0
Pool None
Water Access Desc Public
Roof Type Asphalt,Shingle
Total Parking Spaces 2
Building
Lot Description Cleared
Entry Level One
Foundation Block, Slab
Sewer Septic Tank
Water Public
Architectural Style Detached, One Story
Level or Stories One
New Construction Yes
Construction Status New Construction
Schools
Elementary Schools Citrus Springs Elementary
Middle Schools Crystal River Middle
High Schools Crystal River High
Others
Senior Community No
Tax ID 2123311
Security Features Smoke Detector(s)
Acceptable Financing Cash, Conventional, FHA, USDA Loan, VA Loan
Listing Terms Cash, Conventional, FHA, USDA Loan, VA Loan
Financing Cash
Special Listing Condition Standard
Read Less
GET MORE INFORMATION




